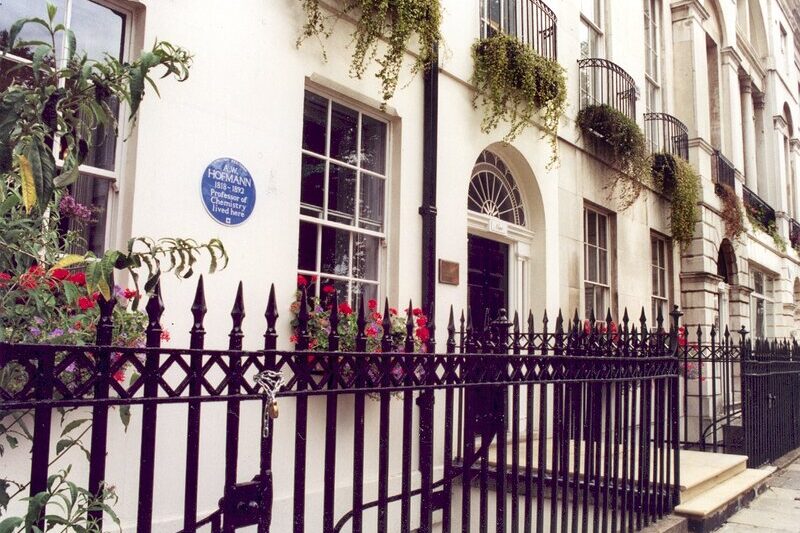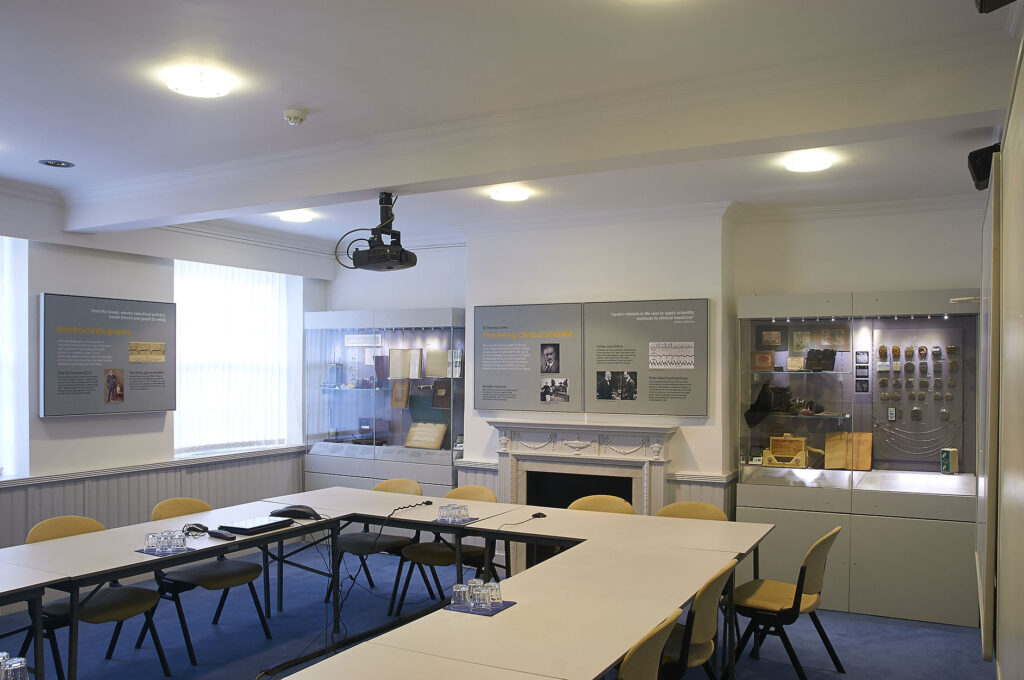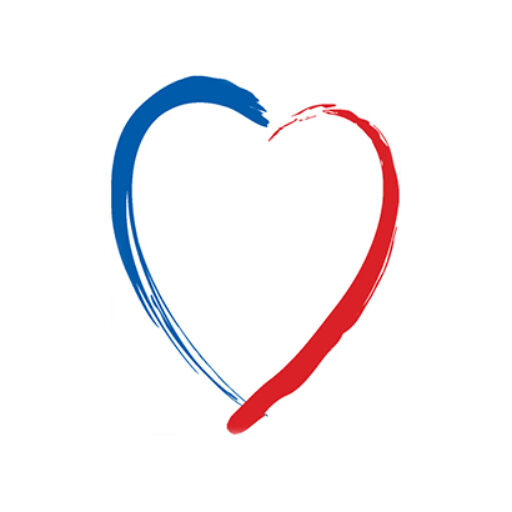9 Fitzroy Square – the home of the British Cardiovascular Society
9 Fitzroy Square was designed by the renowned architect Robert Adam as one of a row of houses on the eastern side of Fitzroy Square in central London. Designed in the neoclassical style, the houses were built speculatively to attract wealthy aristocratic families. The lease for the site was given to the Adam brothers in 1792 and building commenced in 1794. As Robert died in 1792, the houses were completed by his brothers James and William.
The house, which is Grade II* listed by Historic England, is now our headquarters and includes meeting rooms, office space and the BCS Museum, Library and Archive collections.
Can I visit 9 Fitzroy Square?
Yes, you can! If you are a BCS member, or researcher, you are welcome to visit the building including our museum, library and archives – just contact us at [email protected] to arrange a visit.
We also take part in Open House London each year in September, enabling the wider public to visit free of charge and view our collection of objects and artefacts from the history of cardiology, displayed in cases throughout the building.

Room hire
If you’re looking for a meeting room in London, look no further than 9 Fitzroy Square and hire a room with a history!
We have three meeting rooms available which can accommodate groups of between 8 and 20 people.
Meeting rooms are available Tuesday – Thursday, 9am – 5pm and start at £350 per day.

Architectural technical details
The house is built from Portland stone with a slate mansard roof and dormers. The building has 3 storeys, an attic and a basement, which opens onto a small paved enclosed courtyard garden at the rear.
The round-arched doorway features pilaster-jambs carrying a cornice-head; fanlight and panelled door. There is a plain band at 1st floor level. The windows are square-headed recessed sash windows, with cast-iron balconies on the first floor. The house features a cornice and balustraded parapet. Attached are cast-iron railings with urn finials to areas.
The house also carries an English Heritage blue plaque of Professor A W Hoffmann, a famous organic chemist, who lived there in the mid-19th Century.
